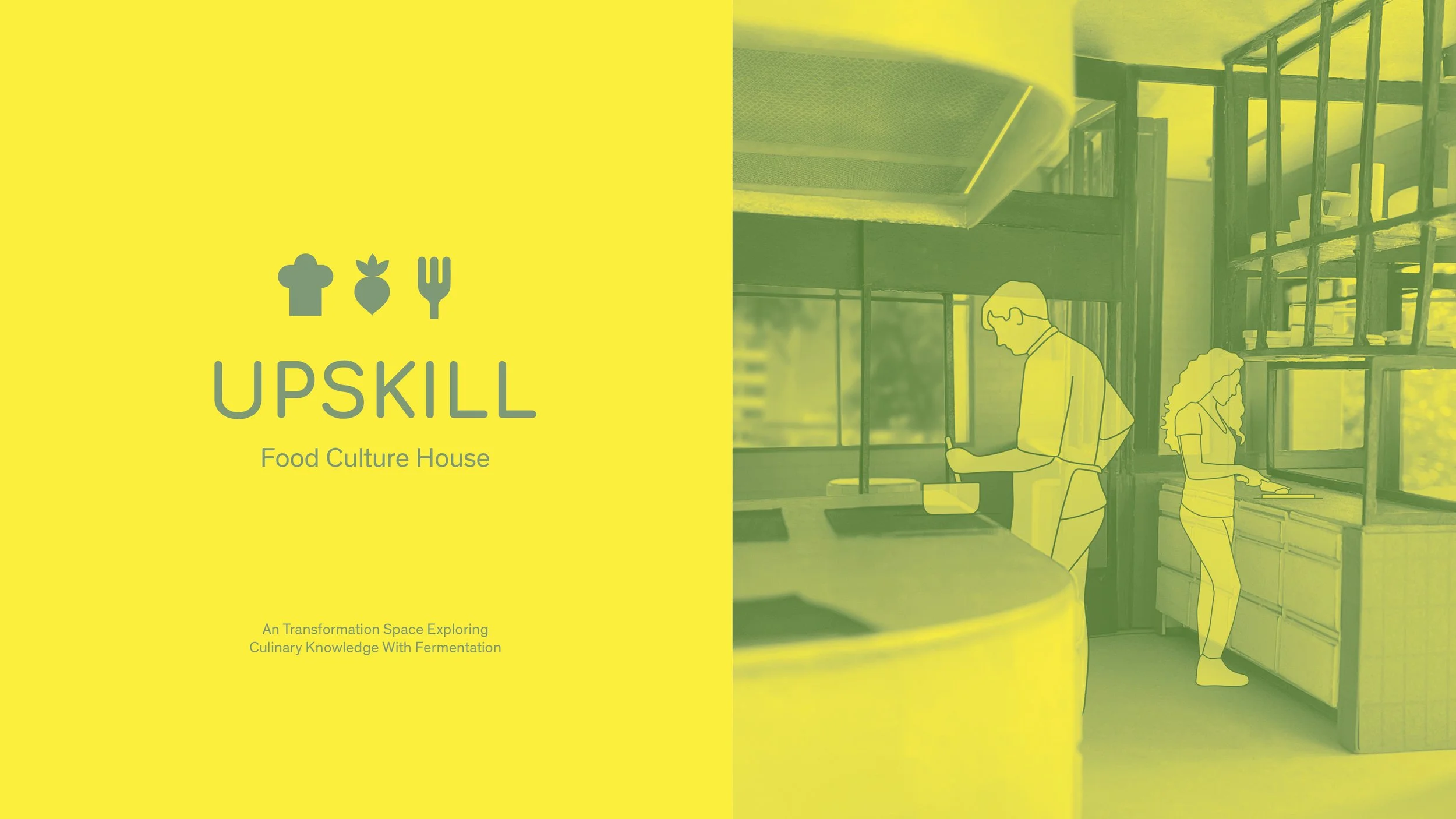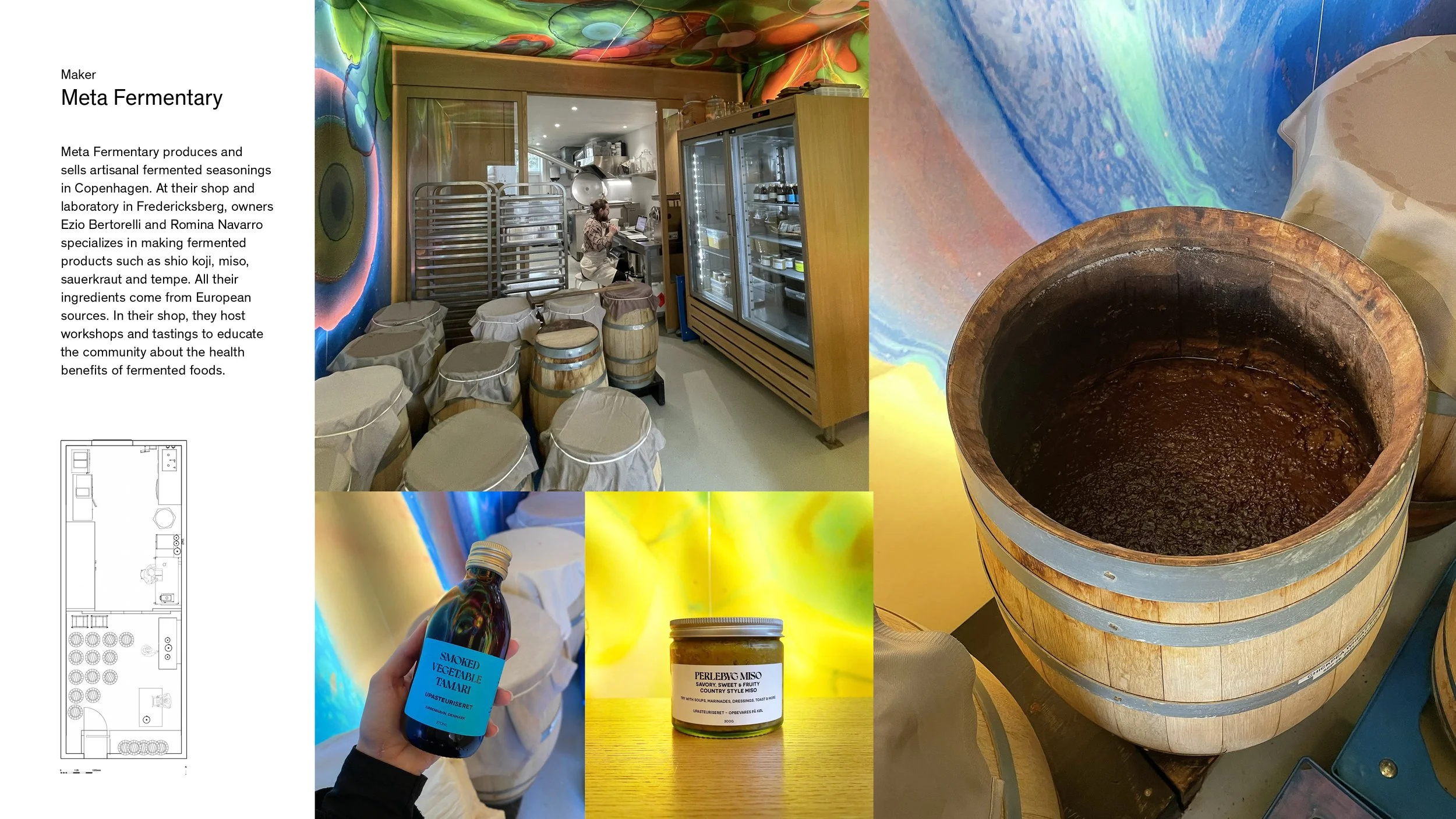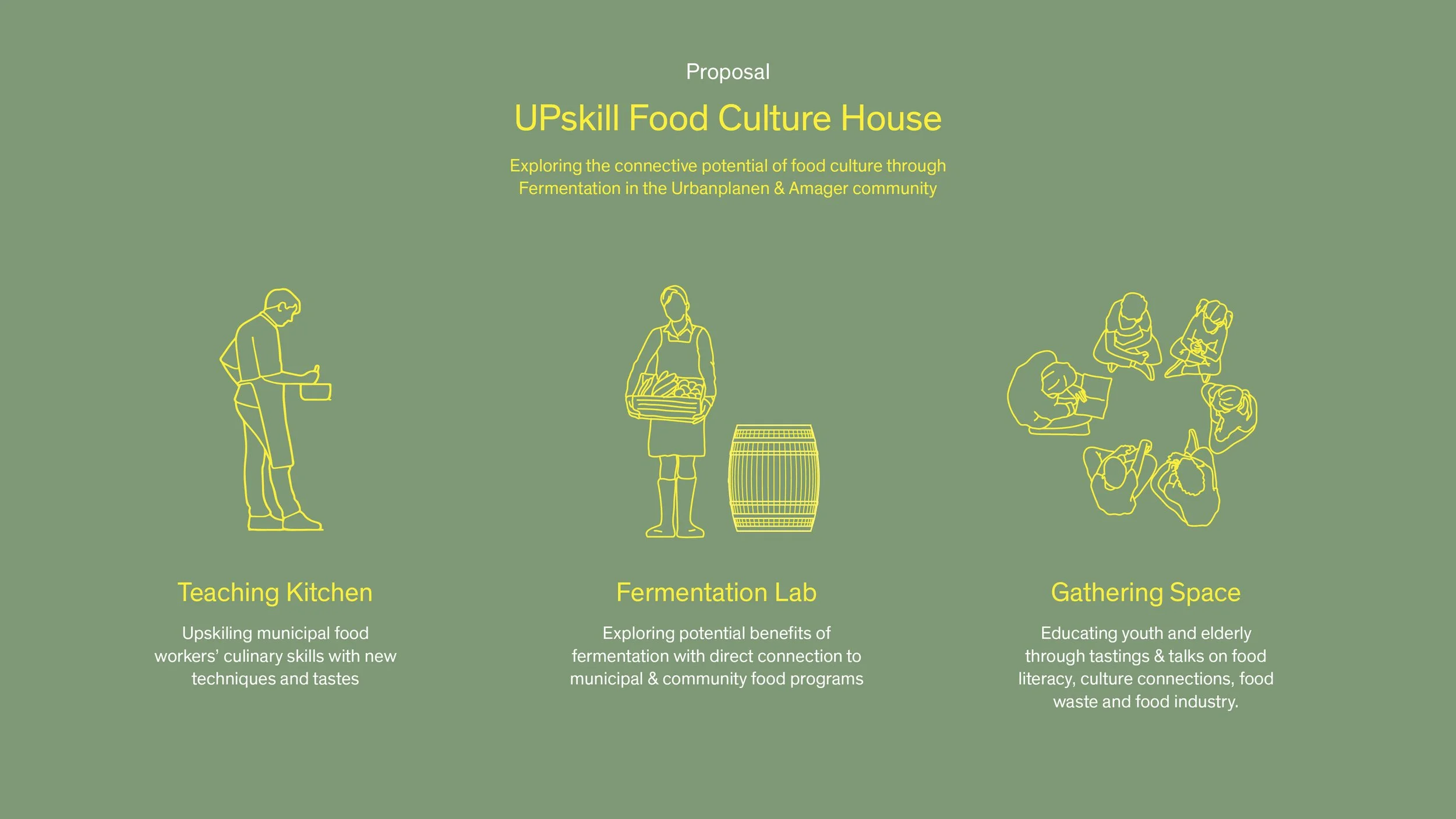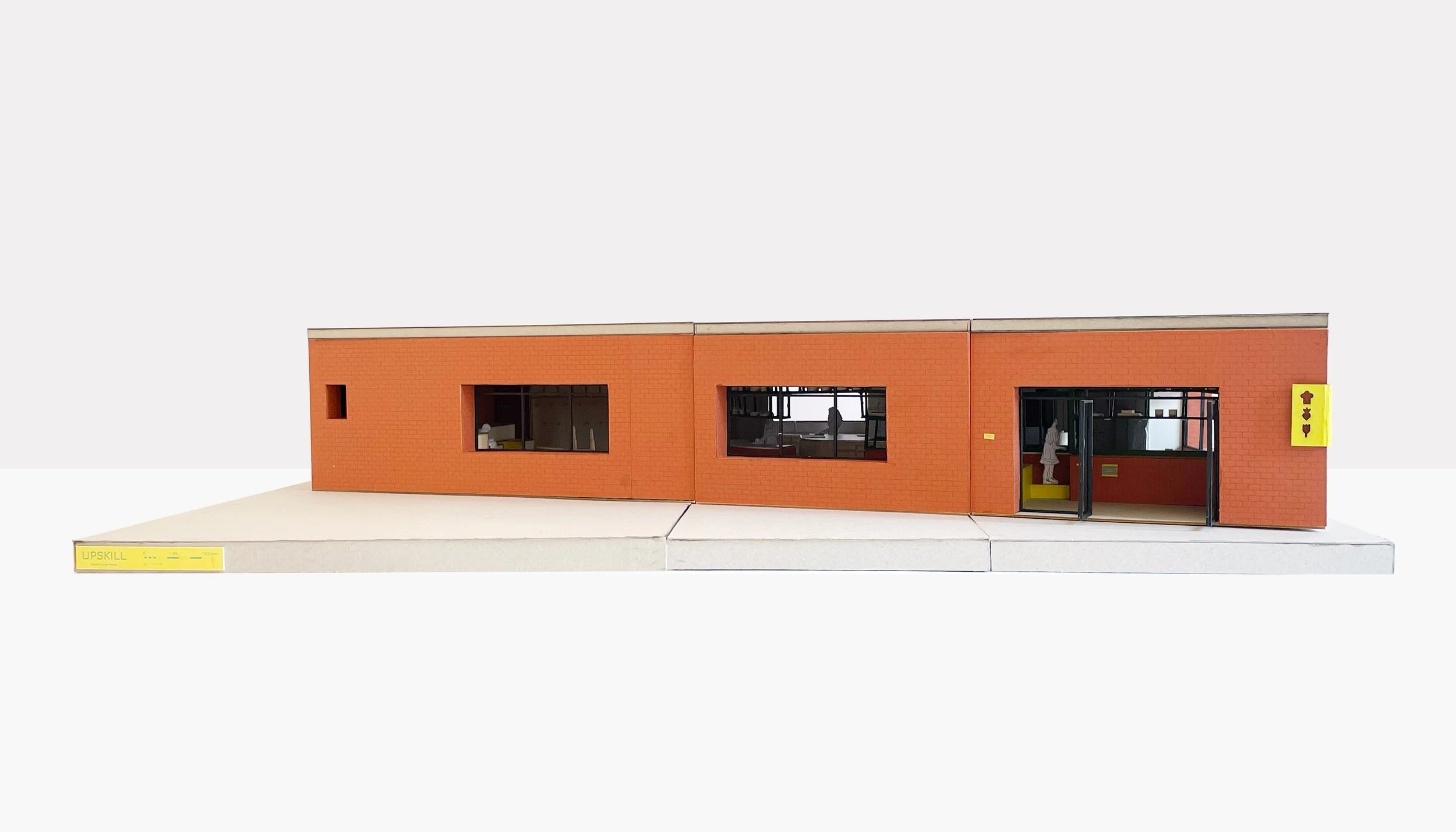UPskill Food Culture House explores the connective potential of food culture with fermentation in the Urbanplanen and Amager communities of Copenhagen, Denmark. This transformation project utilizes an existing community space as an intervention site that strives to improve quality of life through education and social interaction.
For my second semester for my Master’s in Spatial Design at The Royal Danish Academy, we looked at the theme of the (Place) Maker’s interior and how creative practitioners appropriate their space through their specific needs. The brief challenged us to question the role of the maker in shared/common spaces. On this project, I collaborated Maria Fernanda Mendez - a fellow Master’s Spatial Design student with a background in Architecture.
As a site of intervention, we revisited the social housing community of Urbanplanen in the Westamager area of Copenhagen. Built in the 1960s to solve the lack of residential housing, the lack of care and attention eventually led to the area being put onto the “ghetto plan.” However with the redevelopment efforts beginning in 2010 came a pattern of demolition with the Solvang Center in 2016 and the planned demolition of the Peder Lykke Tower in 2025. But since 2003, there have been social improvement initiatives run by The Partnership for this community that has residents of around 50% that come from a non-Danish background.
During our group mapping at the beginning of the semester, I was particularly interested in what was happening in the peripheries of Urbanplanen and specifically the NE corner. Taking a look at the movement, I began to see that there was Intersection happening between people by foot, bike, car and bus. And after taking a closer look at the people, there was a cross-section of users within this space: elderly from Peder Lykke Center, youth not only in Urbanplanen but also across Englandvej at the nursery and new youth housing development, shop owners of Vennehoj, residents of Sundbyvest and park goers at Englandsvej Park.
During our group mapping, we saw that the Remisevægnt Øst Community Hall had an opportune positioning between the different stakeholders. So went on to do further investigations in the space and its use.
Built in 1998, the Remisevægnt Øst Community Hall is run by the 3B Housing Association and offers space for events and gatherings for Urbanplanen residents. It was here that we found the existing kitchen mainly used for the event hall that can accommodate up to 140 people. And after finding this community space and existing kitchen, this made us think along the lines of working with a food maker - especially after speaking with representatives from The Partnership saying that food programs often are the most successful in terms of community engagement.
We thought about how food making can be relevant to the community, and through our research, began to see Fermenation’s benefits and connective potential. The book “The Art of Fermentation” by Sander Katz guided us on the practical, health and cultural connection benefits. Practical benefits that include food preservation and energy efficiency could be beneficial in terms of creative and efficient cooking for these lower income families. The health related digestive and appealing new tastes could be an opportunity to educate elderly and youth on good eating habits. And the fact that fermentation is part of practically every culture is a way to connect to this multi-ethnic community.
So, we set out to find a food maker and found Meta Fermentary. They are a two-person run company specializing in fermented seasonings. We visited their shop and lab in Fredericksberg to learn about their process and how they appropriate their space. After taking an inventory of their space and mapping a process flow, we discovered three important spatial elements. First, the fermentation barrels which need to be easily moved but space for maturation. Second, the sliding glass doors which make for a more sterile environment but also a view into the process. And third, the tasting table which is a place to educate through taste.
Now that we found a Maker and space, we thought about developing an idea that could connect to the broader foodscape of Copenhagen. We took a look at the Copenhagen Food Strategy, and some of the initiatives that stood out to us was this idea of upgrading the skills of municipal food workers. But also this idea of ensuring a closeness of food initiatives to institutions, schools and services to create a more direct participation and influence on meals. And thus, potentially creating new food communities. I also did a mapping of food availability in the Urbanplanen area and noticed a clear lack of food outlets - specifically in terms of supermarkets verse kiosks. And this is where we also discovered its proximity to the green community of Hoegaarden. From this community, we earned about how they work with the elderly and youth in food programs, but also how they are able to get funding from the Velux foundation. Moreover, they work with Rema1000 in incorporating food waste into their programs.
From our food research on food production and distribution, we thought about the different food outlets and pinpointed 3 user types that could be part of this Food Culture House. Firstly, the Municipal Food Worker will gain improved culinary skills that will ensure better quality foods for people who eat at food service or cafeterias. Moreover, it will offer better professional opportunities for these workers in the restaurant industry. For the Commercial Food Maker, like Meta, they will have the opportunities to experiment with food waste in collaboration with a supermarket, but also have new connections with perhaps a new type of customer. Lastly, for those cooking at home, educate them on better eating habits and economic benefits rather than eat out at fast food and kiosks.
For our semester project, we proposed UPskill as a Food Culture House that explores the connective potential of food culture with fermentation in the Urbanplan and Amager community. The space has free three main elements: Teaching Kitchen, Fermentation Lab and Gathering Space. The teaching kitchen is meant for Upskiling municipal food workers’ culinary skills with new techniques and tastes. The Fermentation Lab explores potential benefits of fermentation with direct connection to municipal & community food programs. And the gathering space Educates youth and elderly through tastings & talks on food literacy, culture connections, food waste and food industry. In terms of programming, We thought about how these elements can work in the space. During the morning, there can be Upskill classes for food workers while the afternoons can be for workshop. We thought about considering the seasonality of fermentation, who works here, and how the space can be funded as a partnership between the municipality and Netto’s Salling Foundation. As well as how Netto can provide food necessities as well as from other complementary local sources.
With this transformation project, we planned to reallocate the office and storage spaces of the existing program into spaces with the foyer. In addition, we help the existing plumbing services of the toilettes and shared kitchen. And ~77% of demolished brick walls were also planned to be reallocated and vertically stacked in the new intervention. We developed some technical principles to guide the lighting and ventilation.
In terms of materiality, hygienics was an important aspect considered in choosing the polished concrete for floors, stainless steel for the tabletops and glazed ceramic tiles for the walls. The wood for the tailor-made furniture offered a warmth to the more social spaces. The vertical brick treatment and fermentation inspired pop colors added an identity to the space that felt separate but complementary to the existing community hall.
Starting with the exterior, we removed the fence layer and 3 new steps in order to create a new inviting entrance at the NE corner that faces The Intersection. The accessible entrance follows the natural slope of the path. The yellow railing and signage helps bring the eye in and is punctuated by a “fork in the road” sign at the end of the railing. The facade follows a grid based on the existing windows and places larger openings that framed our spatial situations in the interior.
Upon entering, the Viewing Vestibule allows the visitor to see the process of the Fermentation Lab and what the food makers are working on. The yellow step allows for children to get a better view while the ledge offers a place to sit while chatting with the maker through a sliding window. In the Fermentation Lab, we accommodated the spatial elements from the learning from Meta. The barrel storage is placed underneath the counters and the equipment offers a proper flow for the process of making.
Adjacent to the Fermentation Lab, the Teaching Kitchen is separated by sliding doors that keep that sterile environment. In this kitchen, we wanted an instructional culinary setup with prep stations and cooking island shaped to view the lead chef. An access way connects with the existing kitchen of the community wall where the washing stations and pantry is shared with the residents. This also allows access to garbage. The hanging shelves offer an opportunity to display fermentation process in the higher areas while the lower shelves are more for more everyday use.
And at the end, the Gathering Space features tiered seating that can accommodate different types of groups activities. Perhaps for a Fermentation workshop, adults can break out into separate teams around tables. Or instead, children can explore stations positioned at the tiered seating, the tasting table and the shared wall. The shared wall serves as both a preparation area for storage of personal belongings but also an interactive Fermentation library.
From a project such as this, we saw the potential of incorporating food programs into existing spaces within the community and how it can be translated into other spaces of food making. I learned a lot working with my partner who has an architectural background. And I want to continue to explore my interest in wayfinding and spaces of learning as a way of positioning myself between spatial design and graphic design.
Special thanks to Head of Semester 2 Masashi Kajita and our tutor Christine Bjerke for their guidance throughout the semester.
Semester 2: Production & Practice (FW2023)






















































